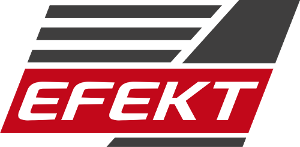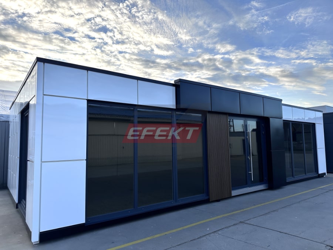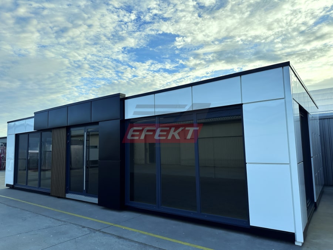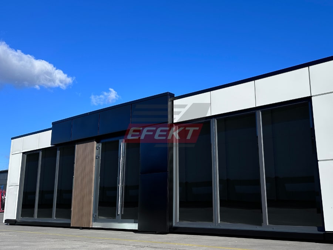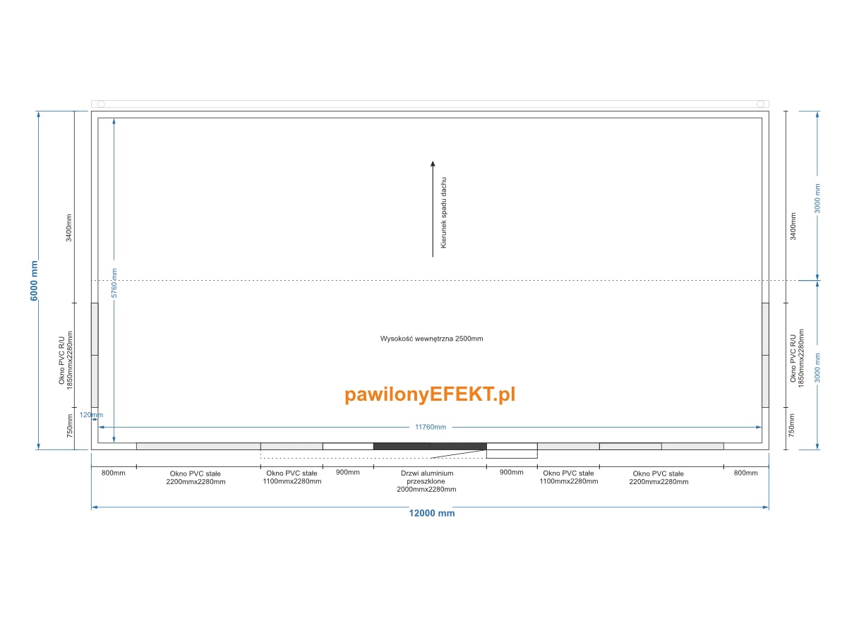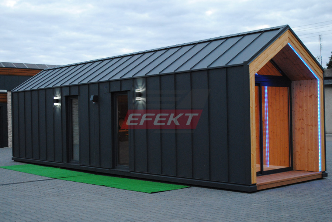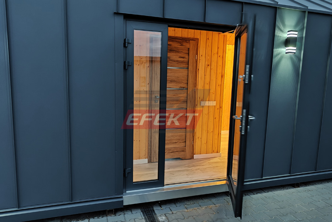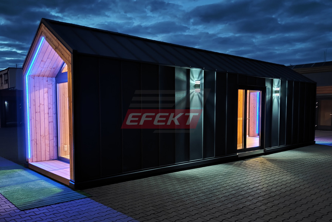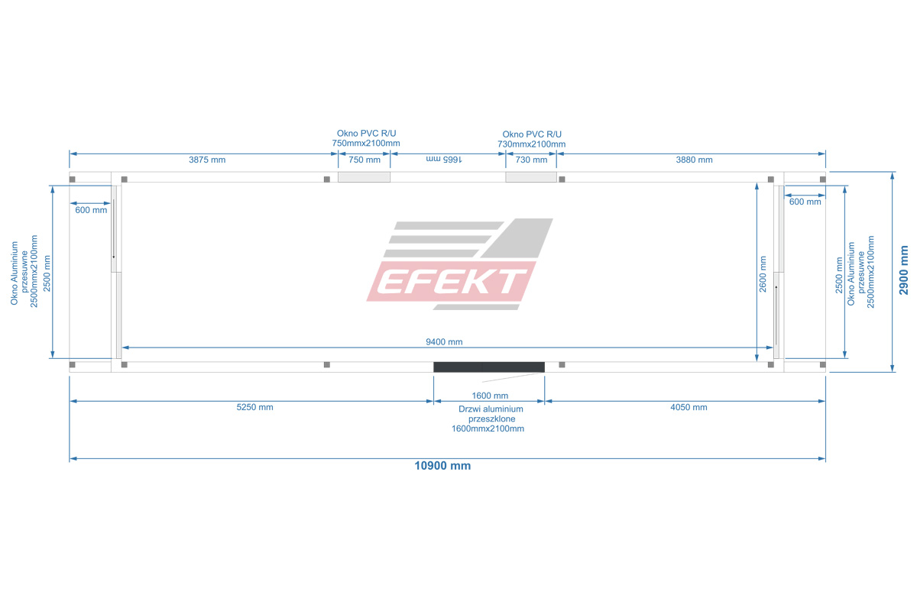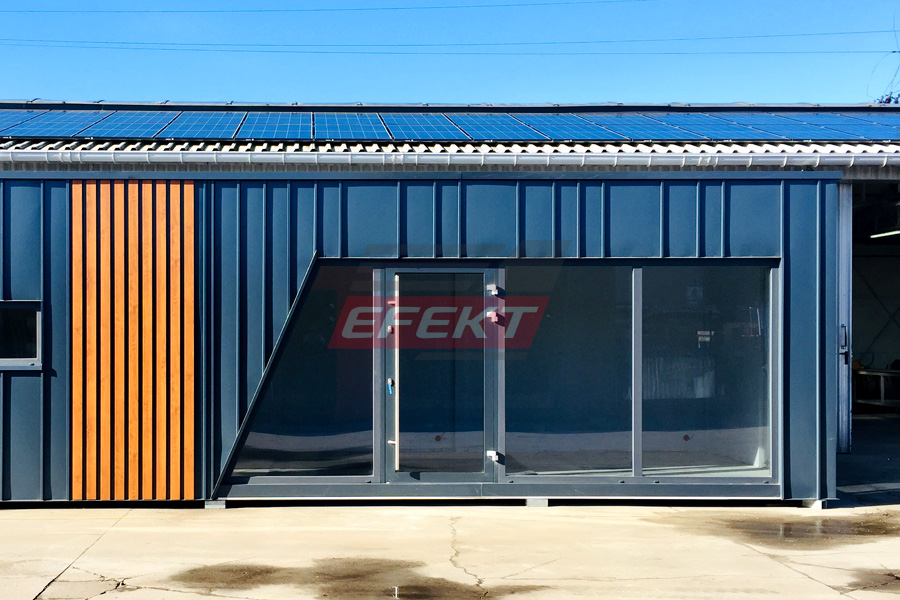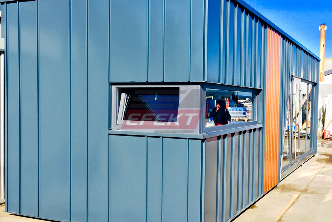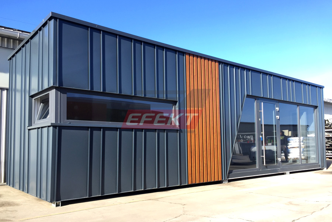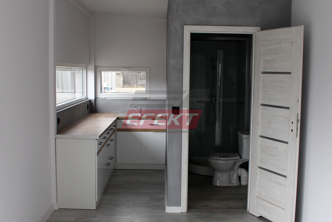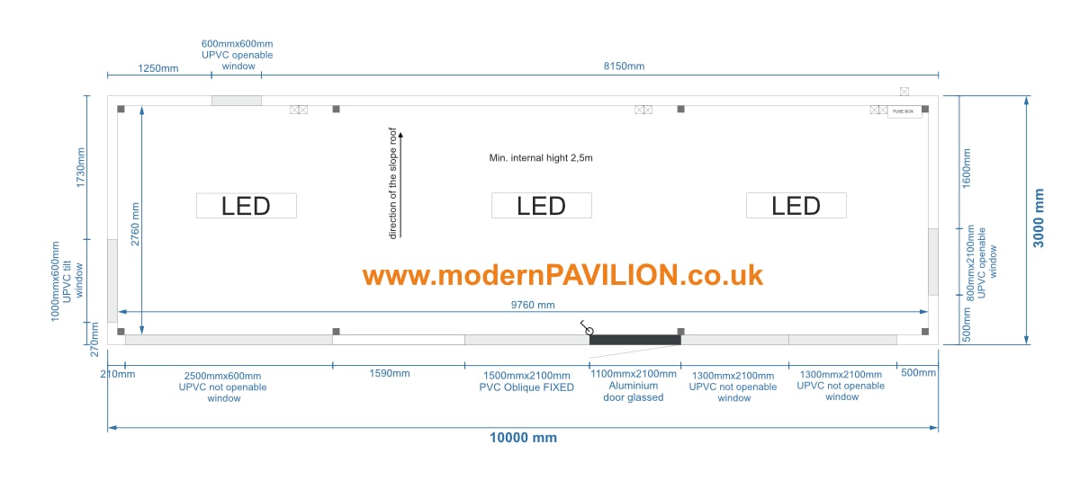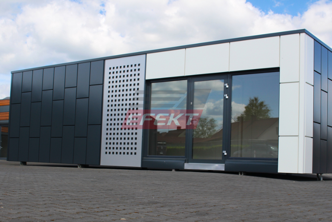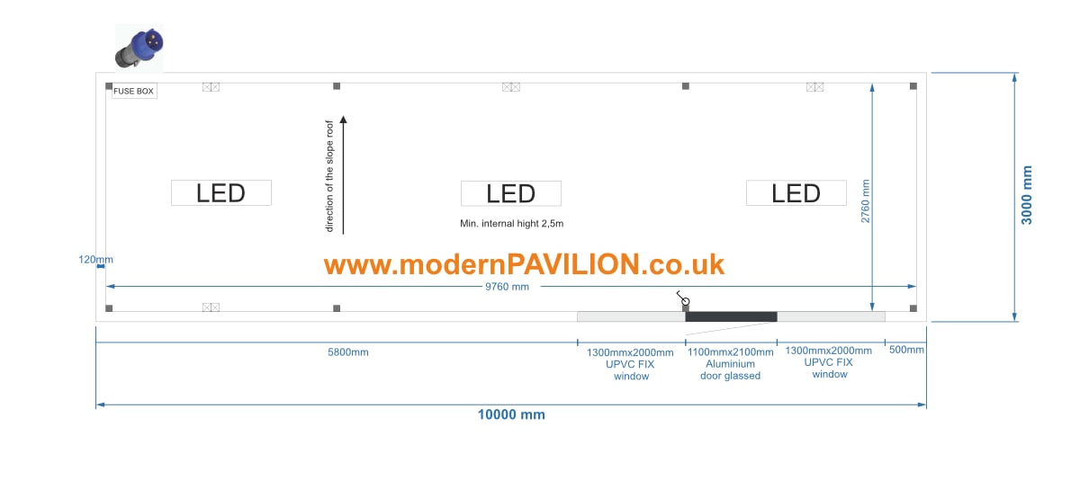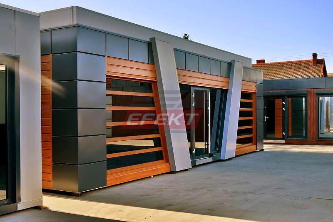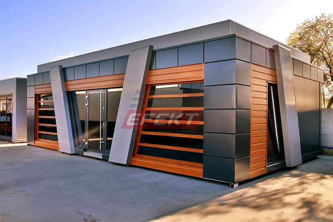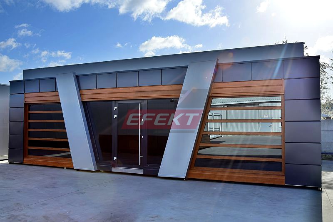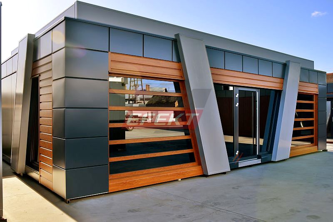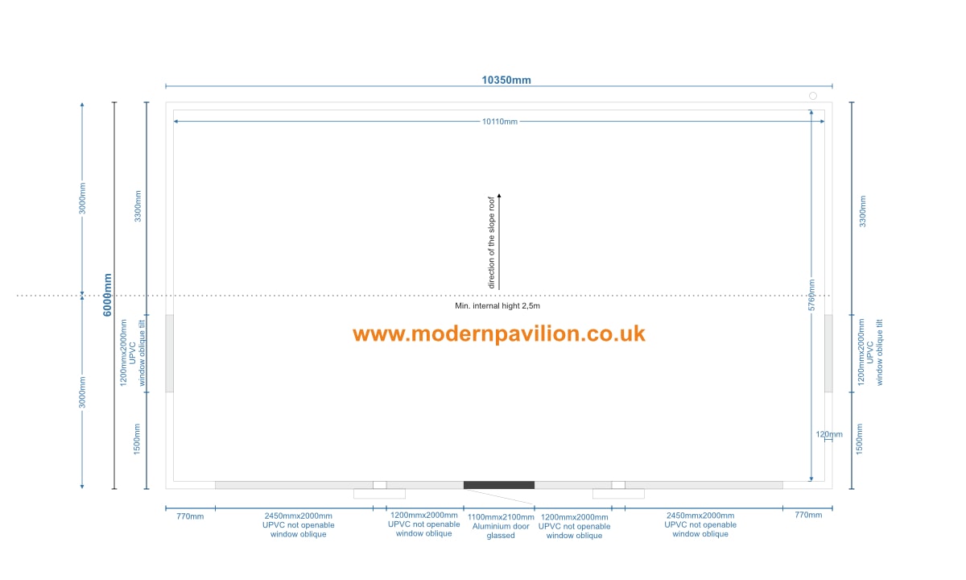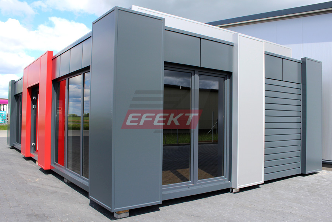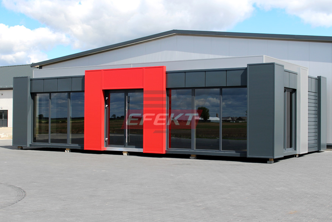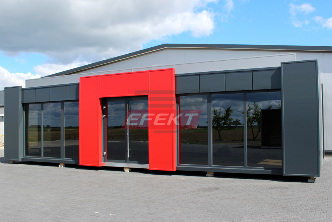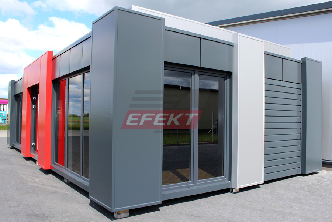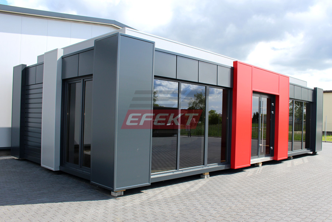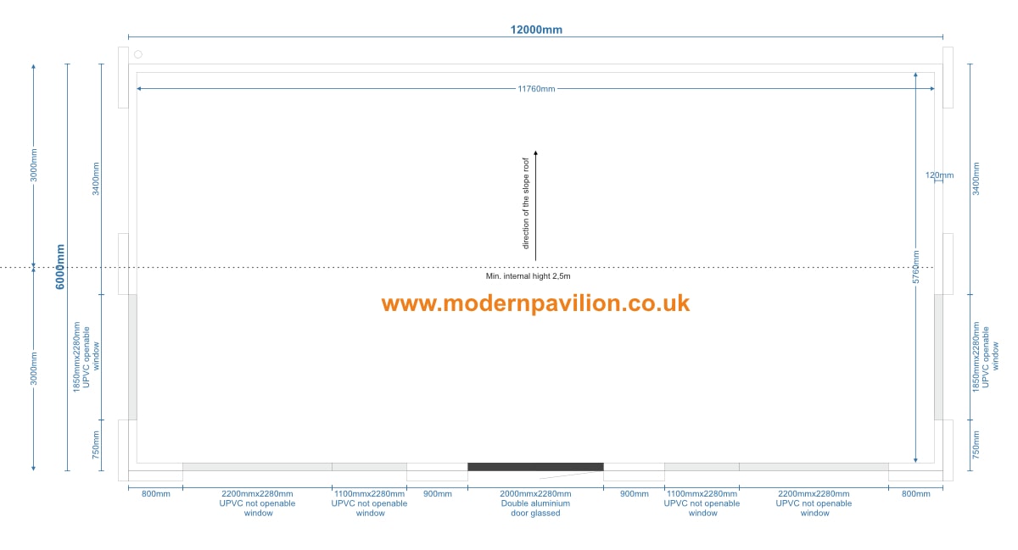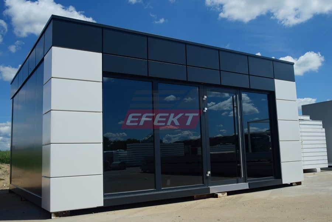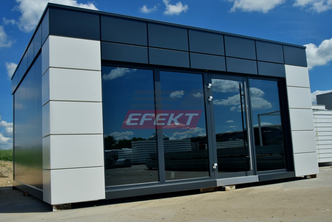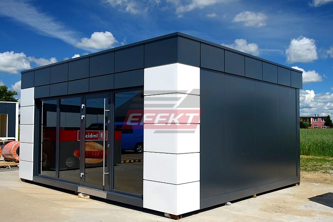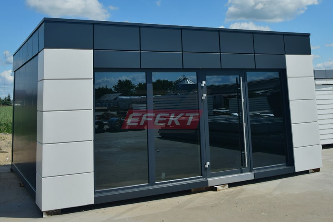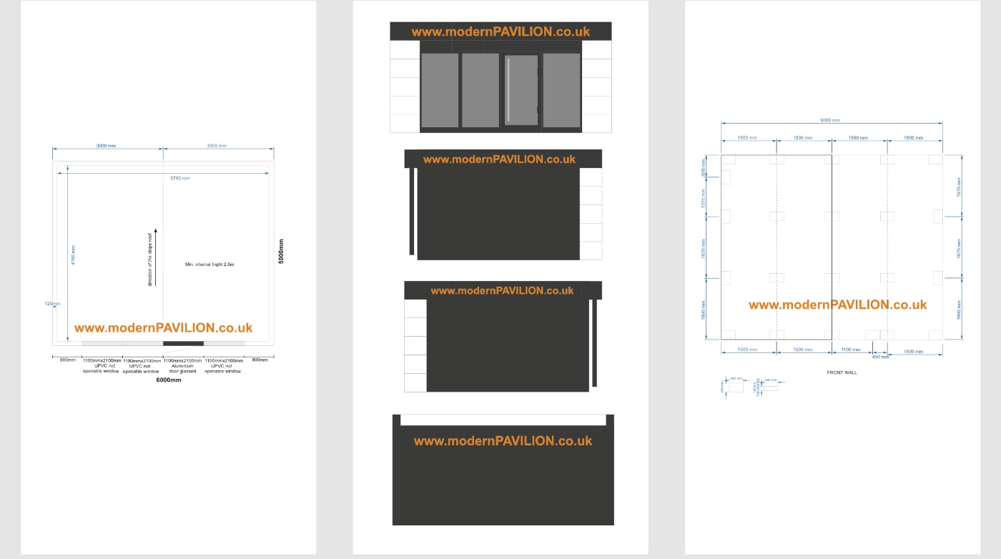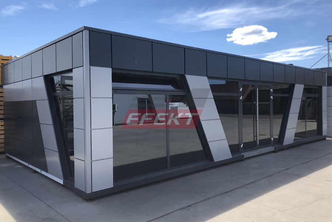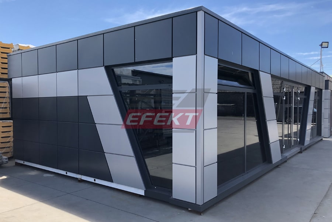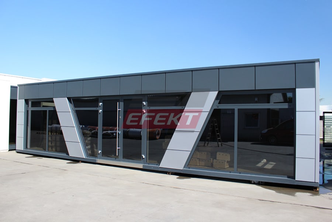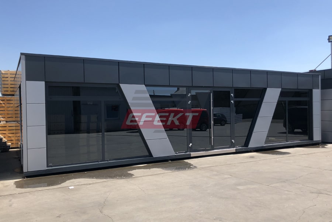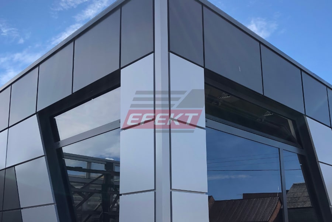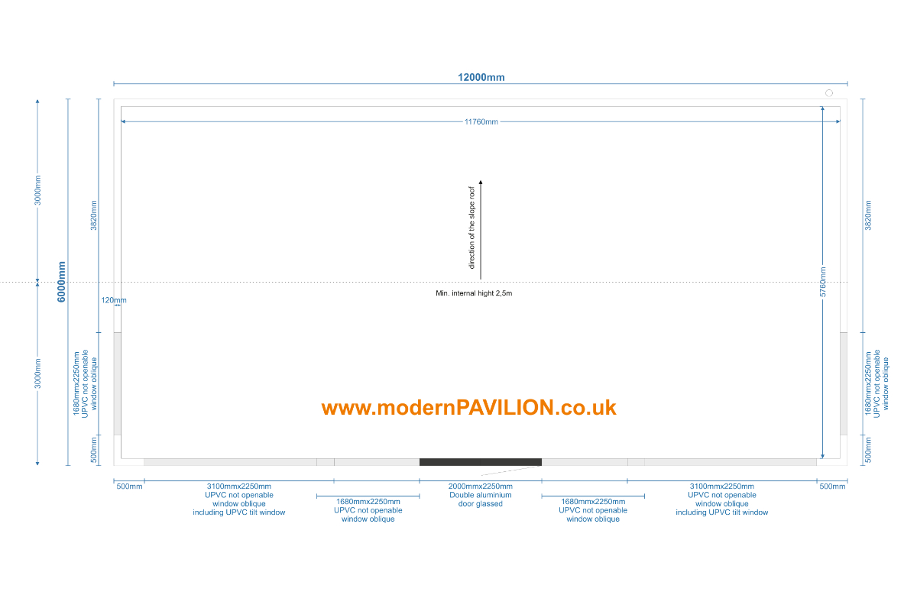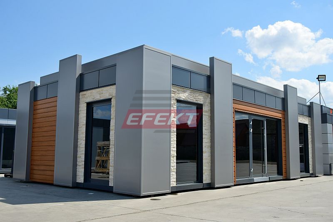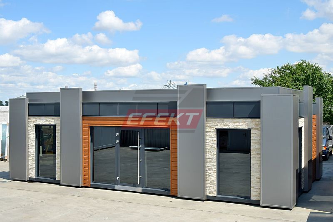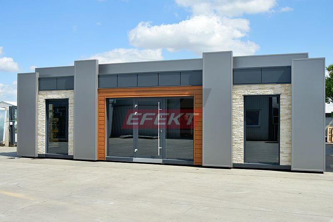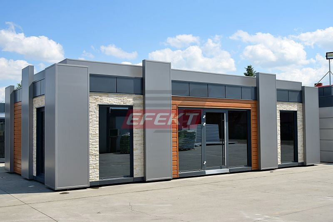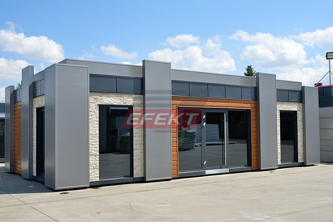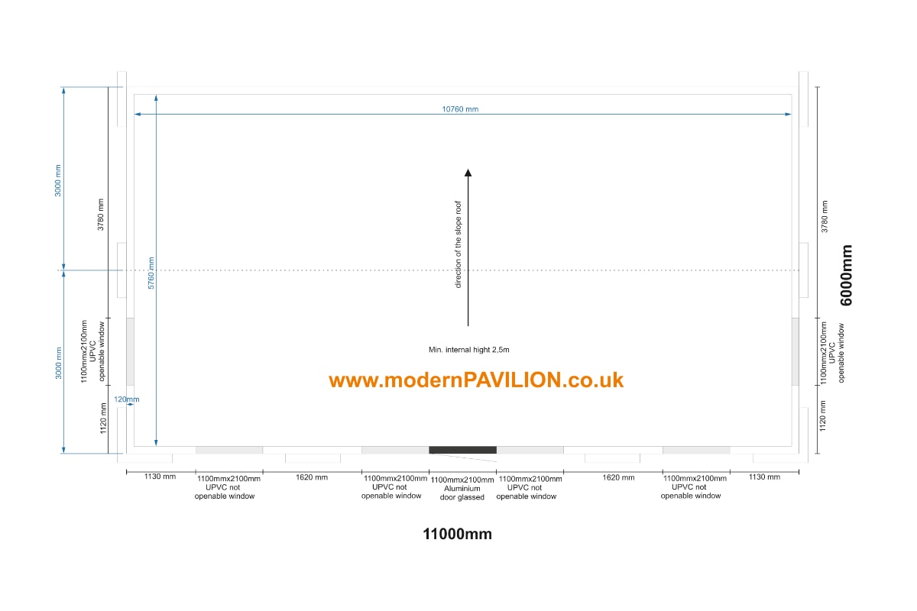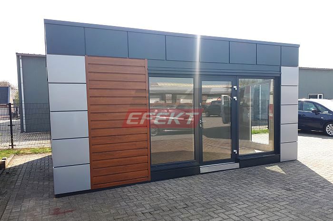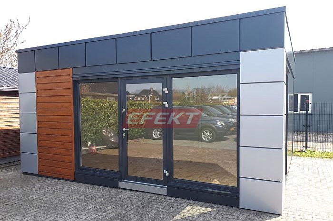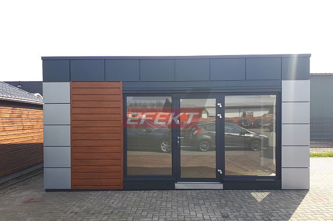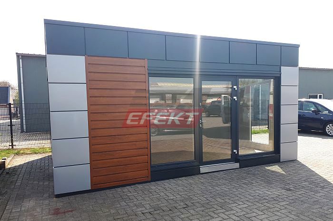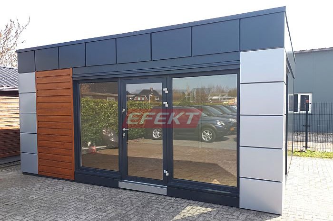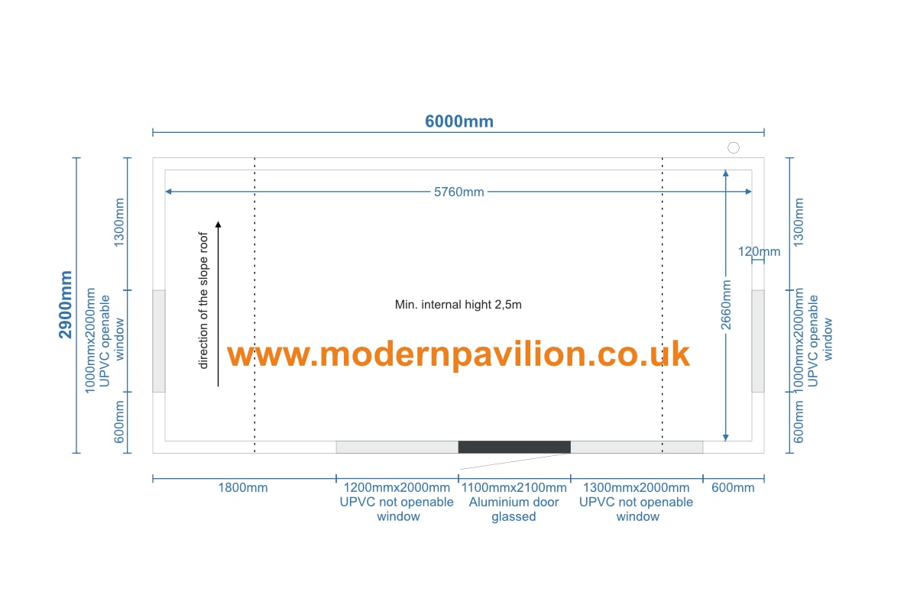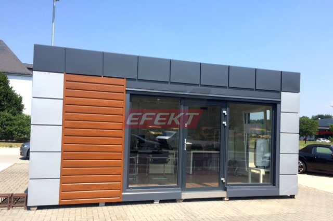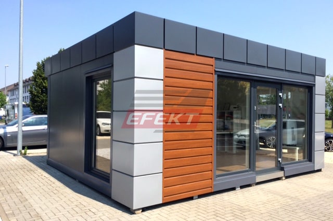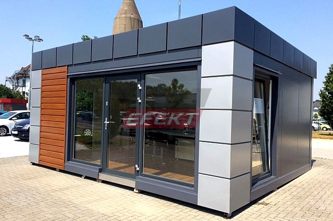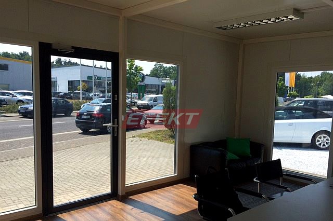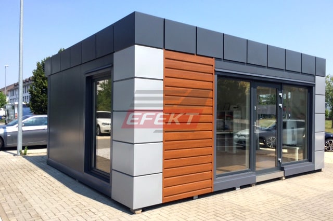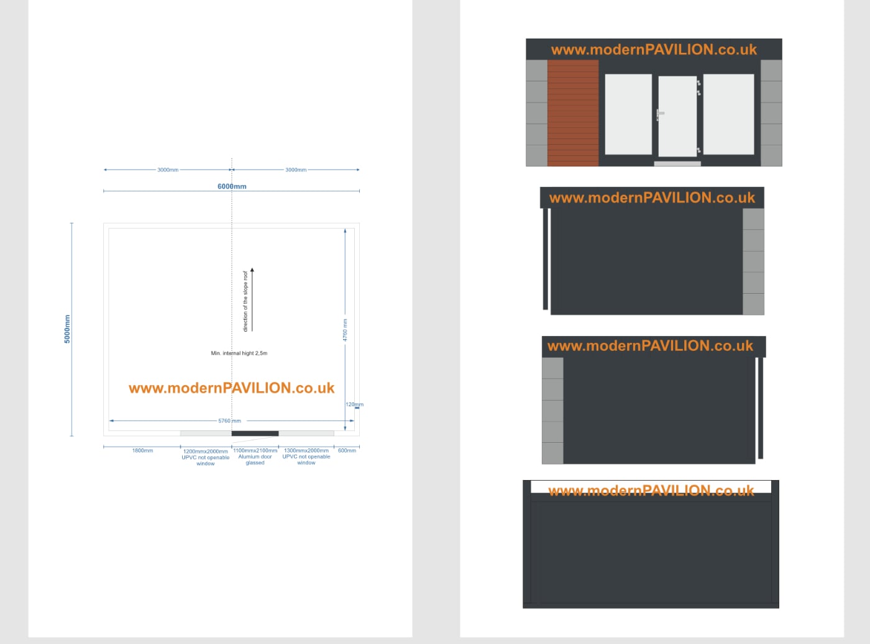Special offer
Modern Container"Model Design"
External dimensions:12 x 6 m
Price: 55 000 £

PRICE INCLUDES:
- wall, sandwich panel 120 mm thick with Polyurethane
- roof, sandwich panel 120 mm thick with Polyurethane and special protective membrane
- insulated self-supporting floor, finished with 22mm OSB board
- steel structural elements protected against corrosion
- exterior glazed door Alu 2000mm x 2280mm – 1 pc
- PVC window R/U 1850mm x 2280mm x 2 pcs
- fixed PVC window 2200mm x 2280mm x 2 pcs
- fixed PVC window 1100mm x 2280mm x 2 pcs
- tinted windows
- attic on 3 sides of the building in façade coffers
- additional attic on three sides on the pavilion
- decorative panels
- flashings, roofing sealants, ventilation grilles
- delivery, and assembly team provided
- Ground floor plan – download PDF
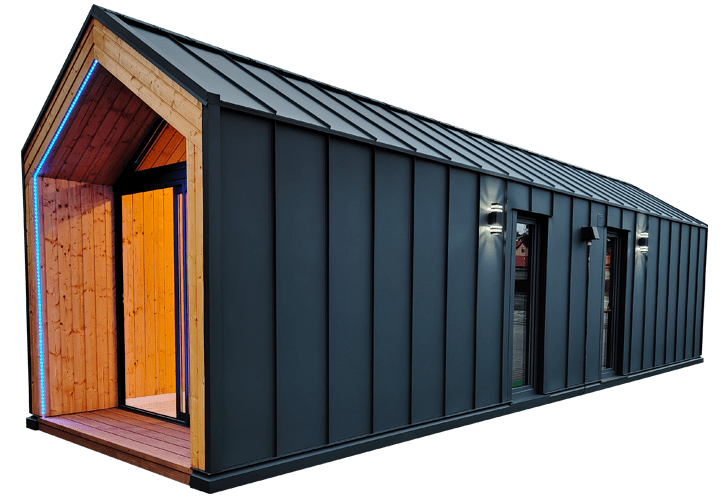
PRICE INCLUDES:
- gable roof: 120 mm sandwich panel and covered with seam sheet
- wall, 120mm sandwich panel 120mm thick with Polyurethane
- steel floor throughout, insulated finished with 22mm Osb board
- anti-corrosive painted steel construction – visible inside
- Alu window and door joinery – sliding terrace windows
- terraces finished with a Siberian larch terrace board
- flashings, roofing sealants, fasteners, gravitational ventilation grilles
- Ground floor plan – download PDF
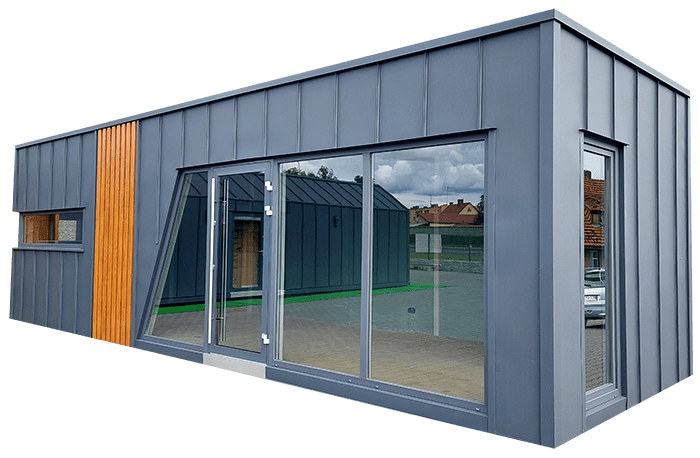
PRICE INCLUDES:
- wall, sandwich panel 120 mm thick with Polyurethane
- roof, sandwich panel 120 mm thick with Polyurethane and special protective membrane
- internal walls lined with Nida plasterboard (to be finished)
- steel floor throughout, insulated finished with 18mm chipboard
- anti-corrosive painted steel construction – visible inside
- window and door joinery (glazed Alu doors, PVC windows)
- led out wires for 3 double sockets, 3 light points, 2 switches
- flashings, roofing sealants, fasteners, gravitational ventilation grilles
- Ground floor plan – download PDF
Portable Tiny House„Model Diamond 2”
External dimensions:10 x 3 m
Price: 19 300 £
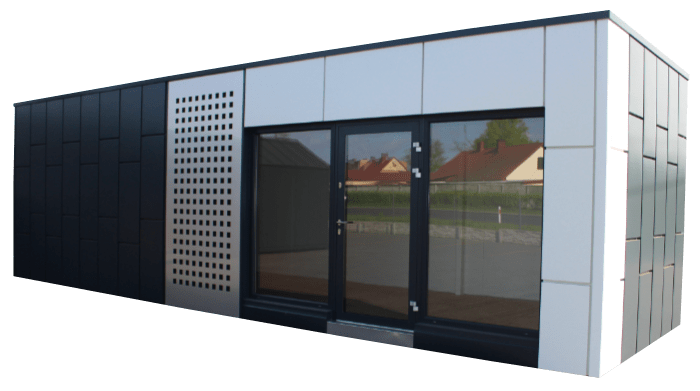
PRICE INCLUDES:
- wall, sandwich panel 120 mm thick with Polyurethane
- roof, sandwich panel 120 mm thick with Polyurethane and special protective membrane
- steel construction frame
- single aluminium door, safe double-glazed 1100mm x 2100mm
- fixed upvc window, safe double-glazed 1300mm x 2000mm – 2 pieces
- insulated steel floor, double coated, finished with engineered wood – aspenite (OSB overall thickness 22mm)
- wall finished with steel sheet facade cladding (decorative coffers)
- decorative element made of stainless steel
- electrical installation 230V:1 switch, 4 double sockets, fuse box, 3 led lamps
- extra laminate flooring (colour- “Dab Modena”)
- delivery
- Ground floor plan – download PDF
Portable Modern Office"Model Wings"
External dimensions:10,35 x 6 m
Price: 49 900 £
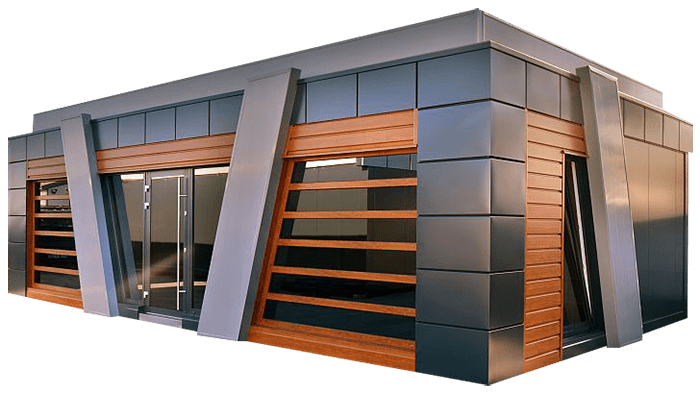
PRICE INCLUDES:
- wall, sandwich panel 120 mm thick with Polyurethane
- roof, sandwich panel 120 mm thick with Polyurethane and special protective membrane
- insulated self-supporting floor, finished with 22mm OSB board,
- painted steel structure
- aluminum, glazed, single-leaf door 1.1 m x 2.1 m, tubular handrail 1.8 m – 1 pc silver gray glass
- fixed slant PVC window 2.45 m x 2.0 m – 2 pcs silver gray pane golden oak veneer – external
- fixed slanted PVC window 1.2 m x 2.0 m – 2 silver gray panes
- slanted tilt PVC window 1.2 m x 2.0 m – 2 silver gray panes
- attic on 3 sides of the building and 2 front corners made of façade coffers
- decorative panel V – 4 pcs
- 3 walls finished with a panel made of wood-like veneer
- pvc gutter
- flashings roofing sealants
- delivery, and assembly team provided
- Ground floor plan – download PDF
Modern salles office"Red Model"
External dimensions:12 x 6 m
Price: 55 000 £
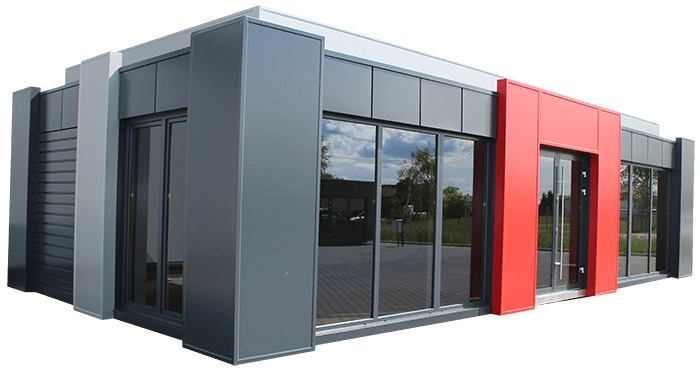
PRICE INCLUDES:
- wall, sandwich panel 120 mm thick with Polyurethane
- roof, sandwich panel 120 mm thick with Polyurethane and special protective membrane
- insulated self-supporting floor, finished with 22mm OSB board
- steel structural elements protected against corrosion
- exterior glazed door Alu 2000mm x 2280mm – 1 pc
- PVC window R/U 1850mm x 2280mm x 2 pcs
- fixed PVC window 2200mm x 2280mm x 2 pcs
- fixed PVC window 1100mm x 2280mm x 2 pcs
- tinted windows
- attic on 3 sides of the building in façade coffers
- additional attic on three sides on the pavilion
- decorative panels
- flashings, roofing sealants, ventilation grilles
- delivery, and assembly team provided
- Ground floor plan – download PDF
Modular Marketings Suites„Model 2.1”
External dimensions:6,00 x 5,00 m
Price: 20 900 £
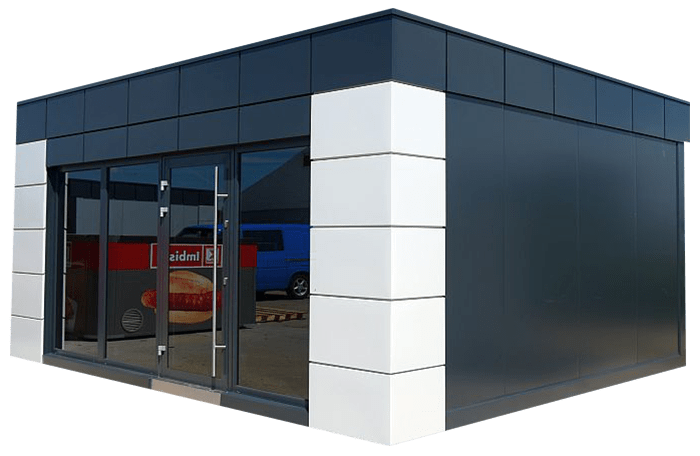
PRICE INCLUDES:
- Object with external dimensions: 6.00 m x 5.00 m, internal height 2.5 m.
- wall, sandwich panel 120 mm thick with Polyurethane
- roof, sandwich panel 120 mm thick with Polyurethane and special protective membrane
- insulated self-supporting floor, finished with 22mm OSB board
- steel structural elements protected against corrosion
- glazed external door Alu 1100mm x 2100mm – 1 pc
- fixed PVC window 1100mm x 2100mm – 3 pcs
- front wall made of façade coffers
- attic on 3 sides of the building in façade coffers
- flashings, roofing sealants, ventilation grilles
- delivery, and assembly team provided
- Ground floor plan – download PDF
Fully Glazed Marketing Suite"Cassetes Model"
External dimensions:12,00 x 6,00 m
Price: 54 400 £
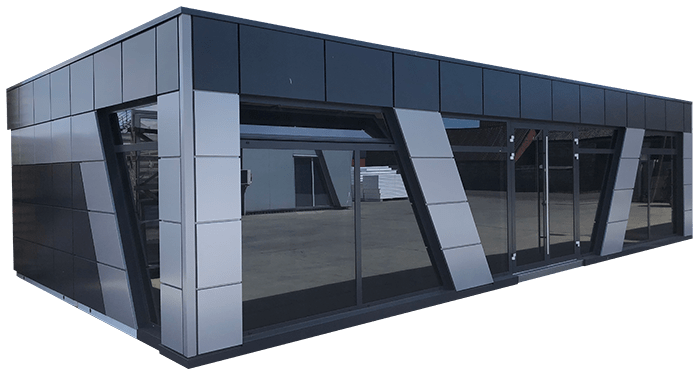
PRICE INCLUDES:
- wall, sandwich panel 120 mm thick with Polyurethane
- roof, sandwich panel 120 mm thick with Polyurethane and special protective membrane
- steel construction frame
- double aluminium door, safe double-glazed (dark glass) 2000mm x 2250mm
- 4 x fixed upvc oblique windows, safe double-glazed (dark glass) 1680mm x 2250mm
- 2 x openable upvc oblique windows, safe double-glazed (dark glass) 3100mm x 2250mm with a tilting window 3100mm x 450mm
- built-in gutter system
- insulated steel floor, double coated, finished with engineered wood – aspenite (OSB overall thickness 22mm)
- three walls finished with facade coffers
- delivery, and assembly team provided
- technical documentation available for adaptation
- Ground floor plan – download PDF
Modern Classroom"Stone Model"
External dimensions:11,00 x 6,00 m
Price: 53 600 £

PRICE INCLUDES:
- wall, sandwich panel 120 mm thick with Polyurethane
- roof, sandwich panel 120 mm thick with Polyurethane and special protective membrane
- steel construction frame
- single aluminium door, safe double-glazed (dark glass) 1100mm x 2100mm
- 4 x fixed upvc windows, safe double-glazed (dark glass) 1100mm x 2100mm
- 2 x openable upvc windows, safe double-glazed (dark glass) 1100mm x 2100mm
- built-in gutter system
- insulated steel floor, double coated, finished with engineered wood – aspenite (OSB overall thickness 22mm)
- decorative arch, V-shaped, consisting of 10 pieces
- decorative crown, covering front and both sides
- raised roof cover
- wall finisched with facade cladding, made of steel sheeting in gold oak
- wall finished with facade stone cladding
- delivery, and assembly team provided
- technical documentation available for adaptation
- Ground floor plan – download PDF
Marketing Suite"Model Jola"
External dimensions:6,00 x 2,90 m
Price: 14 900 £
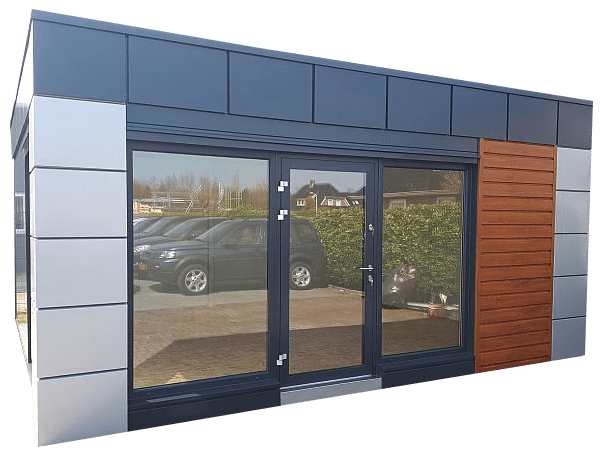
PRICE INCLUDES:
- wall, sandwich panel 120 mm thick with Polyurethane
- roof, sandwich panel 120 mm thick with Polyurethane and special protective membrane
- steel construction frame
- single aluminium door, safe double-glazed 1100mm x 2100mm
- fixed upvc window, safe double-glazed 1300mm x 2000mm
- fixed upvc window, safe double-glazed 1200mm x 2000mm
- built-in gutter system
- insulated steel floor, double coated, finished with engineered wood – aspenite (OSB overall thickness 22mm)
- decorative crown, covering front and both sides
- decorative corners, finished with exterior cladding
- wall finisched with facade cladding, made of steel sheeting (wood imitation)
- electrical installation 230V:1 switch, 4 double sockets, fuse box, 2 led lamps
- extra laminate flooring (colour- “Dab Modena”)
- delivery
- Ground floor plan – download PDF
THE PRICE DOES NOT INCLUDE:
- assembly team provided
- technical documentation available for adaptation
Portable Cabins"Model Giezzen"
External dimensions:6,00 m x 5,00 m
Price: 19 900 £
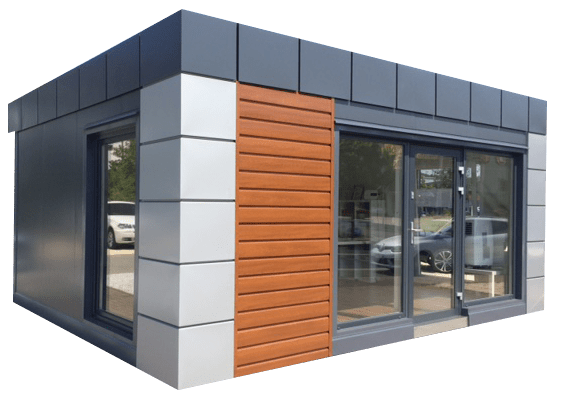
PRICE INCLUDES:
- wall, sandwich panel 120 mm thick with Polyurethane
- roof, sandwich panel 120 mm thick with Polyurethane and special protective membrane
- steel structural elements protected against corrosion
- glazed aluminum door 1.1 m x 2.1 m – 1 pc
- PVC window display case 1.2 m wide x 2.0 m – 1 pc
- PVC window display case 1.3 m wide x 2.0 m – 1 pc
- steel floor, insulated, finished with 22mm OSB board
- attic and front corners made of façade coffers
- gutter,
- attic on 3 sides of the building
- delivery, and assembly team provided
- Ground floor plan – download PDF
